|
Description |
Jpeg
Format |
|
Pcx
Format |
| Plan
of a charpente house in Louisbourg, 1752 (Fortress of Louisbourg Map
Collection 1752-13 and 14 - [Block 36, Lot C - G3, Carton 2041-1,
pièces 130, 131, 6 October, 1752]) |
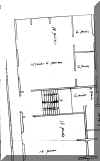
|
. |
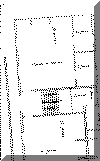
|
| . |
. |
. |
. |
| Plan
of a charpente house in Louisbourg, 1752 (Fortress of Louisbourg Map
Collection 1752-13 and 14 - [Block 36, Lot C - G3, Carton 2041-1,
pièces 130, 131, 6 October, 1752]) |
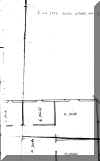 |
|
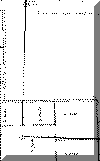 |
| . |
. |
. |
. |
| Plan
of a charpente house in Louisbourg, 1752 (Fortress of Louisbourg Map
Collection 1752-13 and 14 - [Block 36, Lot C - G3, Carton 2041-1,
pièces 130, 131, 6 October, 1752]) |
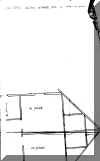 |
|
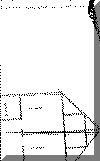 |
| . |
. |
. |
. |
| Plan
of a charpente house in Louisbourg, 1752 (Fortress of Louisbourg Map
Collection 1752-13 and 14 - [Block 36, Lot C - G3, Carton 2041-1,
pièces 130, 131, 6 October, 1752]) |
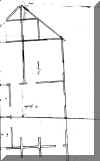 |
|
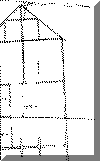 |
| . |
. |
. |
. |
| Plan
of a charpente house in Louisbourg, 1752 (Fortress of Louisbourg Map
Collection 1752-13 and 14 - [Block 36, Lot C - G3, Carton 2041-1,
pièces 130, 131, 6 October, 1752]) |
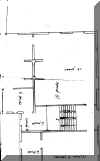 |
|
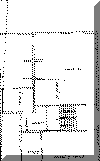 |
| . |
.
|
. |
.
|
| Maison
Dugué - 1752; Maison de charpente - "Charpente House (figure 7) - Plan
of a charpente house in Louisbourg, 1752 (Fortress of Louisbourg Map
Collection 1752-13 and 14 - [Block 36, Lot C - G3, Carton 2041-1, pièces
130, 131, 6 October, 1752]) |
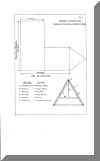
|
. |
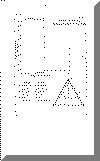
|
| . |
.
|
. |
.
|
| Maison
Dugué
- 1752 - Maison de charpente - "charpente house" (figure 7) -
Construction details [Duplicate copy for a translated report - Block 36, Lot C - G3, Carton 2041-1, pièces
130, 131, 6 October, 1752] |
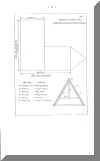 |
|
 |
| . |
.
|
. |
.
|
| Presqu'Isle Du Quay, Lot B and Block 5, Lot D Properites (G3, 2039-2,
pièce ?, June 28, 1736) |
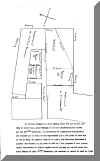
|
. |
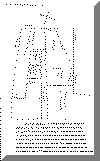
|
| . |
. |
|
. |
| Presqu'Isle Du Quay, Lot B and Block 5, Lot D Properites (G3, 2039-2,
pièce ?, June 28, 1736) |
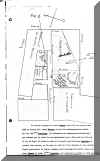 |
|
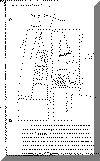 |
| . |
. |
|
. |
| . |
future |
. |
. |