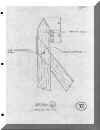 |
 |
 |
ERIC KRAUSE
In business since 1996
- © Krause House Info-Research
Solutions -
62 Woodill Street, Sydney, NS,
Canada, B1P 4N9
krausehouse@krausehouse.ca
ERIC KRAUSE REPORTS
MY HISTORICAL REPORTS
PUBLISHED ON THE INTERNET
All Images © Parks Canada
PALISADES & FENCES:
DIMENSIONS AND FINISHES
BY
ERIC KRAUSE
MARCH 12, 1985
(Fortress
of Louisbourg
Report H F 25 1985 01)
APPENDIX A
1971
13. 25 February 1971 - Block One: Courtyard
a) Quay Fence: 8' 6" high
b) East Building Fence
- previously recommended fence not simple enough
- archaeological evidence did not support palisades having been sunk in the ground
- New Recommendation:
i) post every 10'
ii) two ribbons mortised into the posts
iii) vertical planking
c) South Fence
- design accepted (based on historical plans)
- height: 7' 6"
14. 17 March 1971 Block 1
- ribbon mortised to the post was based on secondary evidence
- Design Team felt that the palisade fence was perhaps as crude as a board fence
15. 23 March 1971 - Block 1: Courtyard
- all fence designs were accepted in final reconstruction plans
16. 5 May 1971 - Dauphin Demi-Bastion Outer Defensive Works
- ribbon: diagonally cut from a 4 x 4 pouce piece of wood
- cut: with band saw
- wood: spruce
- nails: yes, in a staggered manner
- joint:
-wood pegged with 1/2" hardwood dowels
- all joints scarfed
- notching: square to receive the ribband
17. 5 May 1971 - King's-Queen's Bastions: Outer Defensive Works.
- Recommendation:
i) ribbon - rectangular
- 2 x 4 pouces and could be cut from 4 x 4 pouce rafter timber
- nailed in place except for joints
- spruce
- joints to be scarf-joints, pegged with 1/2" hardwood pegs
ii) points
- pointed with an axe
- 4-sided only, pyramid style
iii) palisade - squarely notched in to receive the ribband
18. 20 May 1971 - Block 1: Courtyard
i) bolting arrangement
- does not meet archaeological evidence at Fort Beauséjour
ii) "As-Found" palisade: Fort Beauséjour
- braces:
-half-lapped
-pegged
iii) Recommendation:
- half-lapped (dovetailed) braces
- pegged
19. 2 September 1971 - Townside: Block 17
a) DeGannes
- South boundary:
i) solid piquet fence
ii) small trench in ground to catch glacis water
- West Boundary:
i) posts set into the ground 5-10 feet apart
- North Boundary:
i) solid piquet fence
- East Boundary:
i) solid piquet fence
b) DuHaget
- no decisions
c) Rodrigue
- East property line:
i) solid piquet fence
- West property line:
i) solid piquet fence to be researched
- South property line:
i) space piquet fence
20. 27, 29, 30 September 1971 - Rodrigue Magazin, House and Property
- South property line:
i) solid piquet fence
- West property line:
i) solid piquet fence
- East Property line:
i) solid piquet fence
21. 28 September 1971 - Eurry de la Perelle Property
- South, west, east boundaries
and East to West:i) approximately 8 pieds high (8' 6 1/4")
ii) piquet or palisade type
22. 20 October 1971 - DeGannes
- archaeological remnants available
1. East boundary:
i) solid piquet
ii) 6-8 pouce diameter
iii) 6 pieds high (approximately)
iv) top alignment to be irregular
2. North boundary:
i) as above
ii) ribbon on DeGannes side
3. West boundary:
i) south end solid piquet for 10' (approximately)
ii) then post and planks to south corner of De la Perelle stables
iii) solid piquet from north corner of stable to the north property line
4. South boundary:
i) solid piquet
ii) 6-8 pouce diameter
iii) 6 pied high (approx.) to last corner of latrine, then 4 pied high to the angled corner
23. 24 November 1971 - Rodrigue House and Magazin
- planked fence between the outbuilding and De la Perelle storehouse is confirmed