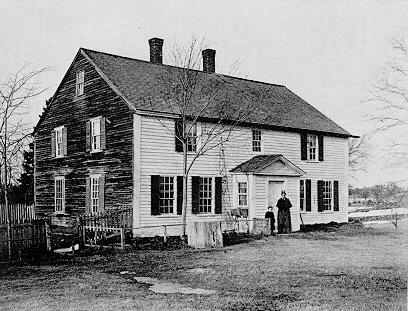
ERIC KRAUSE
In
business since 1996
- © Krause House
Info-Research Solutions -
ERIC KRAUSE REPORTS
MY HISTORICAL REPORTS
PUBLISHED ON THE INTERNET
BEVELLED BOARDS AT LOCATIONS OTHER THAN AT THE FORTRESS OF LOUISBOURG
September 2008 - Present
Please note:
These files were once available on the web fortress.uccb.ns.ca, later on the web fortress.cbu.ca. Unfortunately this site has been removed from the internet. Fortunately Krause House has archived this site off-line.
[Several 18th-Century (1713-1758) Louisbourg Examples: see web fortress.cbu.ca/search/Domestic6.htm and web fortress.cbu.ca/search/Domestic7.htm ]
Salem, Massachusetts
1665
Existing House [Possibly the Gedney House, Salem, Massachusetts]
On a circa 1665 house in Salem, Mass., the sheathing consists of one inch boards, "skived or bevel-lapped at top and bottom, are eighteen and a half inches wide on the average and enclose the frame entirely." Abbott Lowell Cummings, The Framed Houses of Massachusetts Bay, 1625 - 1725, (London, 1979), pp. 134.
Turner House, 54 Turner Street,
Salem, Massachusetts, Essex County
House of the Seven Gables Historic Distruct
1677
Addition of the Parlor Wing, 1677
Nine years after the initial construction and three years before he died, John Turner built a large, high studded parlor wing, twenty-one feet, five inches by twenty-two feet in exterior dimensions, south of the hall of the original house and extending beyond the west wall of the hall by two feet. The wing increased the size of the house by almost two thirds. Although the original interiors of the parlor and chamber were concealed behind later Georgian finish materials and the original exterior treatment was concealed behind later clapboards, information uncovered during previous repairs and building archaeology in 2005 has provided some information about the wing’s original appearance. John Turner’s addition incorporated a number of progressive features. The exterior of the wing was covered with horizontal sheathing boards beveled at the top and bottom for weatherproofing and given shadow moldings along the lower edges. The somewhat weathered nature of the boards indicates that the sheathing remained the exterior wall finish of the parlor wing for a decade or two. The ceiling heights in the parlor and chamber of ninety-eight and one hundred and four inches, respectively, exceed those of the typical seventeenth-century house by a substantial amount. While we have no knowledge of the appearance of the fireplace wall in the parlor or chamber, the curved jambs of the original parlor fireplace that are visible in a closet are a stylish feature associated with finer houses of the late seventeenth century in New England ...
[http://www.nps.gov/nhl/designations/samples/ma/ma.htm ] For the complete pdf file, go to: http://www.nps.gov/nhl/designations/samples/ma/House%20of%20the%20Seven%20Gables.pdf
Salem, Massachusetts
Prior to 1680
Existing House
On other buildings, built in Salem prior to 1680 and in Cambridge circa 1689, the bevelled boards served at one time as an exterior cladding. Thirteen to seventeen inches wide, they were molded at their bevelled edges. Abbott Lowell Cummings, The Framed Houses of Massachusetts Bay, 1625 - 1725, (London, 1979), pp. 134 - 135.
Pierce House
Boston, 24 Oakton Street, Dorchester, Massachusetts
c. 1683
We respect the methods that were used to construct the house. We use similar tools, we use a lot of modern fasteners and adhesives, but we choose very wide sheathing boards with beveled edges top and bottom. We try to retain as much original fabric as we possibly can," says O'Shaughnessy ...
http://www.dotnews.com/oldhousepierce.html
Loomis House
Windsor, Connecticut
1688
Existing Structure
"There are also to be found in certain regions, as a covering of very old houses, broad boards of white pine, three-fourths, or seven-eighths of an inch in thickness, applied directly to the studs. The horizontal edges of such boarding have bevelled joints, so that the outside finish is flush. (figure 88.) The Hurd house, in Moodus (1760), (Plate XVI), is completely covered with boarding of this variety. In the lean-to attic of the Loomis house in Windsor (1688), bevel-edged boards of width varying from 12 to 15 inches may still be seen covering the rear wall of the original main house ..."
J. Frederick Kelly, Early Domestic Architecture of Connecticut (1924), p. 83.
Cambridge, Massachusetts
[Cooper-Frost-Austin House?]
1689
Existing House
On other buildings, built in Salem prior to 1680 and in Cambridge circa 1689, the bevelled boards served at one time as an exterior cladding. Thirteen to seventeen inches wide, they were molded at their bevelled edges. Abbott Lowell Cummings, The Framed Houses of Massachusetts Bay, 1625 - 1725, (London, 1979), pp. 134 - 135.
Deacon Tuttle House
Connecticut
c. 1700
Existing Structure
In Connecticut, the boards of the exterior siding on the lean-to portion of the Deacon Tuttle House, built c. 1700, were bevelled along their long sides, to produce a flush, weatherproof surface. Nailed horizontally to the building's studs, each 3/4 inch thick board carried a 1 1/2 inch long bevel designed to protect the brick infill laid in clay mortar set in the wall cavities behind.
J. Frederick Kelly, Early Domestic Architecture of Connecticut (1924), p. 79, figure 84.
Tuckahoe Plantation
Richmond, Virginia
Post 1714-1720, Post c. 1733
The south [slave] cabin was found to have 1 1/2-by-13-inch pine sheathing beneath the shingles. These boards overlap each other at an angle so that rain cannot seep into the building ...
Jessie Thompson Krusen, "Tuckahoe Plantation", Winterthur Portfolio, Vol. 11 (1976), p. 119.
The James House
Hampton, New Hampshire
1723
The James House is recognized as a true "first period" colonial. The house built for Benjamin James in 1723, near the salt meadows of Hampton, New Hampshire, is regarded as perhaps the earliest surviving example of the two-room deep, center-chimney colonial in New Hampshire. All of its original framing remains intact.

[http://www.hampton.lib.nh.us/hampton/history/houses/jameshouseAN05052006.htm - Photo from Joseph Dow's "History of the Town of Hampton, 1638-1892 and not in original article]
The James House reveals much about a Hampton family and the Town of Hampton at various periods of history.
James House Association P.O. Box 234 Hampton, NH 03843-0234
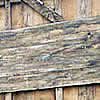
For a larger view of the building with the bevelled boards, go to: http://jameshousemuseum.org/jh_preservation.htm
Johannes Radliff (Radcliffe, Radley) House
48 Hudson Avenue, Albany, NY
Circa 1728
The house was originally one-and-a-half stories in height with a steep gable roof of 54-degrees. There are seven full rafter pairs and one partial pair. The roof is boarded with close-fitted, bevel-jointed boarding. The rafters are joined at the ridge with a halflap that was nailed rather than having the more usual wooden pin. There had been two tiers of collar ties, joined to the rafters with lap, half-dovetails and fastened with nails ...
http://www.hvva.org/radcliffe.pdf - See also: HWA Newsletter. April 2006. Vol. 8, No. 4
Mr. Parker had a dendrochronological study made on selected timbers in the house by the Lamont-Doherty Earth Sciences Laboratory of Columbia University. The results came back in early May and revealed a date of circa 1728 for its construction ...
Mr. Wolcott's research had determined that it was occupied by Johannes van Ostrande between 1728 and I734 while he was a member of the Albany County Council, representing the First Ward. There is also the record of a mortgage on the house given to Johannes Radliff in which it is referred to as "formerly van Ostrande." ...
The house was originally one-and a-half stories in height with a steeply pitched gable roof of 54 degrees. There are seven full rafter pairs and one partial pair in the way of the chimney of the fireplaces on the west wall. The shortened rafter on the west side was footed on a trimmer set between two full rafters. The roof is boarded with close-fitting, bevel-jointed boarding ...
http://www.hvva.org/hvvanews9-6-7.pdf - The Society for the Preservation of Hudson Valley Vernacular Architecture, June-July 2007 Vol. 9, No. 6-7, Van Ostrand-Radliff-Holt-Saul Building by John R. Stevens
Pendergast Garrison House
Durham, New Hampshire
c. 1735
Wall detail, Pendergast Garrison House, Durham New Hampshire. At the right is the wall of the original log house of circa 1735, showing the mill-sawn logs and dovetailed corner joints. At left is the wall sheathing of a framed addition, showing sawn boards with beveled and lapped edges. Photograph by LC Durette, 1936. Library of Congress, Prints and Photographs Division, Historic American Buildings Survey, Reproduction Number HABS, NH, 9 - DUR. V. 1.
James L. Garvin, A Building History of Northern New England (UPNE, 2002), p. 7.
Bolduc House in Ste Genevieve
Built 1740 - Re-Located in 1785
Please Click On The Image To Enlarge It
[Source: Louis Bolduc House, Ste. Genevieve, Ste. Genevieve County Built 1740. Call number: HABS, MO,97-SAIGEN,6- ]
[Query: http://memory.loc.gov/pp/hhquery.html ]
House
Near South Schodack, NY.
Mid-Eighteenth Century
A properly beveled and fitted plank roof sheds water and snow efficiently and was as satisfactory as any other roof covering. If, after the passage of years, boards split or shrank, the plank roof made a solid base for wood shingles. While some plank roofs undoubtedly were intended as temporary expedients, others were installed with sufficient craftsmanship to survive as the sole roof covering for many years. One of the best examples survives on a mid-eighteenth century house near South Schodack, NY. (See illustrations.) ...
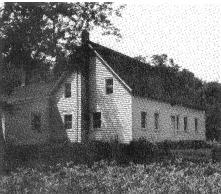
[Although now covered, the plank roof on this Dutch-style
house near South Schodack, NY remains visible in the attic of the addition shown
at left.
Photo, spring, 1988, by Shirley Dunn.]
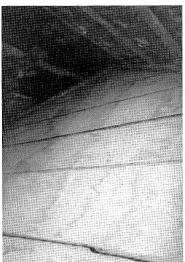
[Part of the original plank roof, preserved when an
addition was put on the house shown on page three.
No shingles were ever nailed over these fitted boards.]
However, surviving Dutch plank roofs are different from the clapboard roofs of Virginia. Existing roofs in Schenectady and Schodack contain wide milled planks laid horizontally in uniform lengths up to ten or eleven feet. These planks met and were nailed at a seam over a central roof rafter. The seam and the plank ends probably were covered by a narrow strip of wood. The lengthwise edges of the planks were beveled to provide a water-resistant lap over the plank below. There were no gaps in the original tightly fitted installation. A common phrase in New Netherland building contracts is "roof and floor tight," referring to the fitting together of boards or planks. In contrast, common roof sheathing intended to support wood shingles consisted of irregular boards which provided gaps and openings. ...
http://www.dutchbarns.org/dbpsnewsfall90part2.htm - Dutch Barn Preservation Society, Newsletter, Fall, 1990, Vol. 3, Issue 2. Shirley Dunn, "The Plank Roof: met planken bequaem decken."
Hurd House
Moodus, Connecticut
1760
Existing Structure
"There are also to be found in certain regions, as a covering of very old houses, broad boards of white pine, three-fourths, or seven-eighths of an inch in thickness, applied directly to the studs. The horizontal edges of such boarding have bevelled joints, so that the outside finish is flush. (figure 88.) The Hurd house, in Moodus (1760), (Plate XVI), is completely covered with boarding of this variety. In the lean-to attic of the Loomis house in Windsor (1688), bevel-edged boards of width varying from 12 to 15 inches may still be seen covering the rear wall of the original main house ..."
J. Frederick Kelly, Early Domestic Architecture of Connecticut (1924), p. 83.
New Orleans, Louisiana
1762
a) October 2,
1762.
No. 8271. 2 pp.
[p. 545]
"Contract for the sale of lumber passed before the Royal Notary of the Province of Louisiana, residing in New Orleans. Appearers. Sieur Francois Roquigny, resident of this city; and Monsieur Augustin Chantalou, Councillor Assessor of the Superior Council of the Province of Louisiana.
Sr. Francois Roquigny promised, bound and obligated himself to deliver to Sr. Chantalou, during the month of December next, five hundred pieces of mill lumber, beveled on two sides, measuring from ten to twelve feet in length and one foot in width, sound, fine and marketable merchandise of good quality, for which Sr. Chantalou promised and obligated himself to pay at the rate of forty sols per linear foot, ... "
http://fortress.cbu.ca/search/WRC2003.html
William Scott Farmstead
[Roberts House; Ennis Pond House]
Windsor, Isle of Wight County, Virginia
c. 1770 - 1785
The roofing boards are cut with a bevel on each edge and laid so that they fit snugly against each other. The sheathing boards are also beveled where they butt each other end to end ...
http://www.dhr.virginia.gov/registers/Counties/IsleofWight/046-0086_Scott,_William,_Farmstead_1991_Final_Nomination.pdf - National Register of Historic Places Registration Form
Persinger House
Covington Vicinity, Allegany County, Virginia
Log House Section
c. 1778
One of the earliest of Allenghany County's pioneer dwellings, this house was built by Jacob Persinger ... including a finely joined vertical board partition with beveled joints ...
Calder Loth, The Virginia Landmarks Register (University of Virginia Press, 19990, p. 32
The wall opposite the mantel is a vertically paneled walnut (painted) partition with beveled joints, a most unusual treatment of this type of partition ...
The original log section was built in the last quarter of the 18th century and was expanded to its present form around 1888. A vertically paneled partition wall in the log section is distinct for its use of beveled joints, a feature rarely seen in the trim of simple log houses of western Virginia ...
Bernard (circa 1800 and 1840) and Castille (circa 1860) Houses
Village Acadien/Acadian Village,
200 Greenleaf Drive, Lafayette, Louisiana, 70506
Circa 1800 and 1840
Randall House
Wolfville, Nova Scotia
c. 1800

NATHANIEL PRUDEN FARM
(Beside Lake Burnt Mills)
Isle of Wight County, Virginia
1820-1821
Developed in several stages over the first half of the nineteenth century, this intact farm complex and house beside Lake Burnt Mills includes a kitchen, slave house, smokehouse and three log corn cribs ... The earliest outbuilding is the kitchen, sited directly behind the original 1821 hall—and—chamber house, probably dates to the same period ... Like the smokehouse, this building is finished with bevel-lapped siding and beaded fascia boards. ... East of the kitchen stands a smokehouse of about the same date, finished with flush, bevel-lapped siding applied over closely spaced stud-wall framing typical of smokehouses and meat houses of the period ...
http://research.history.org/Files/ArchRes/VAF_2002_Southside_Tour.pdf
Lyford-Hutchins Cider Mill in Brookfield, New Hampshire,
Old Sturbridge Village
Early-19th-century
The original sheathing was beveled on the top and bottom edges
to overlap in this manner. The end joints are also beveled. Replacement
sheathing was sawn at the OSV Sawmill ...
Fabrication [i.e. reproduction] of the [original] sheathing was further
complicated by the fact that it is beveled on the sides and ends so that
adjoining boards overlap to shed water. The longitudinal bevels were all
pre-cut, but the vertical end joints had to be custom cut and fitted on the job
...
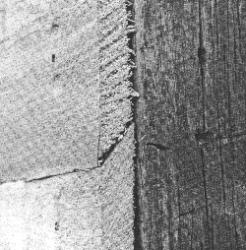
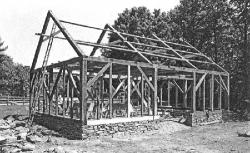
http://www.osv.org/explore_learn/document_viewer.php?Action=View&DocID=1046 - The "NUTS" AND BOLTS of Restoring the Cider Mill by Frank G. White, 1985
SAINT JOHN, NEW BRUNSWICK
1840
According to an estimate for an Ordonnance Storehouse, the roof was to be of:
dutchess slating on inch boarding, bevel edged, nailed with copper nails, having sheet lead to the ridge ...
[War Office, 55/876, 1840, p. 568]
Shirley Slave House
Charles City County, Virginia
Mid-Nineteenth Century
Fig. 6. ... Second period, post-civil war: Converted to single-family house facing present road ... Original exterior bevel-lapped sheathing covered with new weather boards ...
Orlando Ridout V, "Work in Progress: The Chesapeake Farm Buildings Survey", Perspectives in Vernacular Architecture, Volume 1, (Vernacular Architecture Forum, 1982), p. 144
Dixon's Purchase
St Mary's County
Virginia
1858
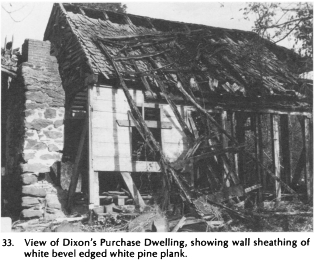
This 20'x 16' dwelling is typical of the small spaces lived in by middling planters and tenant farmers in St. Mary's County ... The walls of the ground floor were weatherboarded with flush, bevel edged white pine plank (Fig. 33) ...
Herman J. Heikkenen and Mark R. Edwards, "The Key-Year Dendrochronology Technique and Its Application in Dating Historic Structures in Maryland," APT, Volume XV, Number 3, 1983, pp. 23-24